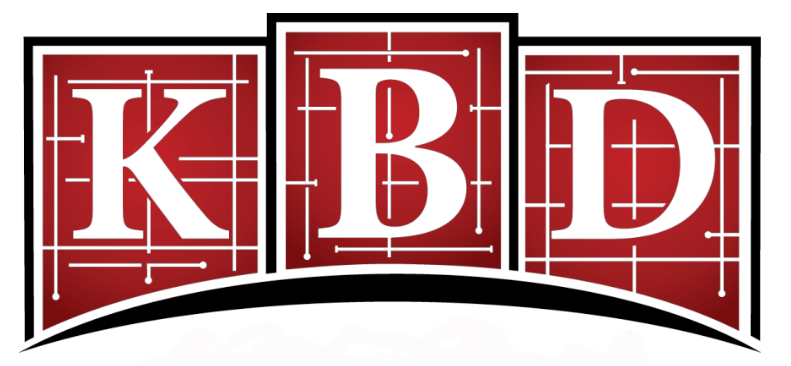Blog
Top 10 Kitchen Layout Mistakes Designers Avoid

Thoughtful planning is the quiet hero of every remodel project.
Renovation horror stories—from budget creep to change orders—often trace back to one thing: a flawed kitchen layout. The image above captures the stress; the antidote is planning like a pro. Use this checklist of ten mistakes professionals avoid so your project runs smoother, costs less, and works beautifully from day one.
1) Ignoring workflow zones and the work triangle
The fastest kitchens group tasks into zones: prep, cook, clean, serve, and store. The classic triangle—sink, cooktop, fridge—keeps each leg comfortable, not a trek. If distances are too long, you waste steps; too tight, and people collide. Designers map meal routines and test clearances, aiming for paths that let two people move without bottlenecks.
2) Choking traffic and clearances
Kitchens fail when aisles are narrow and doors fight each other. Pros budget for passage around islands, range, and sink. As a rule, plan at least 42 inches for a one-cook kitchen and 48 inches when two cooks work. Keep through-traffic away from the hot zone, and verify door swings so appliances don’t clash.
3) Oversized or undersized islands
A dramatic island that cramps movement is frustrating. Undersized islands are just as useless. Designers right-size islands: 42–48 inches clearances, a width you can reach across, and seating designed for comfort. Provide 12 inches of knee space for stools and leave room to walk behind seated guests without bumping hips or chairs.
4) Skipping landing zones beside appliances
Hot casserole but nowhere to set it? That’s a safety hazard and a mess. Pros add “landing” countertop beside every major appliance: a foot or more near the fridge for groceries, generous space on at least one side of the cooktop, and a clear stretch by the wall oven or microwave. At the sink, extra counter is priceless for prep bowls and drying racks.
5) Sink and dishwasher misalignment
If dishes drip across the floor, the layout is wrong. The dishwasher belongs directly next to the sink, with enough room to stand and unload without blocking drawers. Designers also ensure the dishwasher door doesn’t collide with the oven, trash pull-out, or island doors. In a small space, a slimmer or panel-ready unit can preserve the adjacency without crowding.
6) Forgetting trash, recycling, and compost
Beautiful kitchens still need a home for banana peels and pizza boxes. Pros plan a double or triple-bin pull-out near the sink and prep zone so waste never crosses the room. They allow space for liners and consider a second small bin in the island for quick prep scraps. When waste has a place, cleanup becomes automatic.
7) Skimping on storage ergonomics
Tall stacks behind cabinet doors look tidy but are tiring to use. Designers prioritize drawers for pots, pans, and dishes; pull-outs for spices and oils; and tray dividers for sheet pans. Corner solutions—lazy susans, blind-corner pull-outs, or a diagonal cabinet—keep every inch working. Frequently used items live between waist and shoulder height; heavier pieces stay low and easy to lift.
8) Treating lighting as an afterthought
One overhead fixture creates shadows exactly where you chop. Pros layer light: ambient lighting for glow, under-cabinet task lighting to flood counters, and pendants above islands for both task and mood. Dimmers and separate circuits let you tune brightness for prep, dinner, or late-night tea. Good lighting preserves color accuracy, reduces eye strain, and lifts the whole design.
9) Overlooking ventilation and noise
A strong-looking hood that barely captures steam leads to lingering odors and greasy film. Designers size ventilation to the cooking equipment and duct it outside whenever possible, choosing quiet models so conversation wins over fan roar. They also consider soft-close hardware and acoustic surfaces to tame clatter, keeping the kitchen lively but not loud.
10) Underestimating power and technology
Too few outlets is a 1990s problem that still haunts remodels. Pros plan dedicated circuits for big appliances, GFCI protection near water, and convenient charging—inside a drawer, in a message center, or via pop-up outlets on the island. They also allow for future tech like induction ranges, smart ovens, and undercounter refrigeration with properly placed receptacles and ventilation.
Final thought
Layout mistakes create communication problems, cost overruns, and decision fatigue. Thoughtful planning is the quiet hero of every remodel project. Spend time up front measuring, taping out clearances on the floor, and walking the routine of a meal. Share a dimensioned plan with your contractor and trades before materials are ordered. Nail the layout now, and your new kitchen will feel effortless for years.

