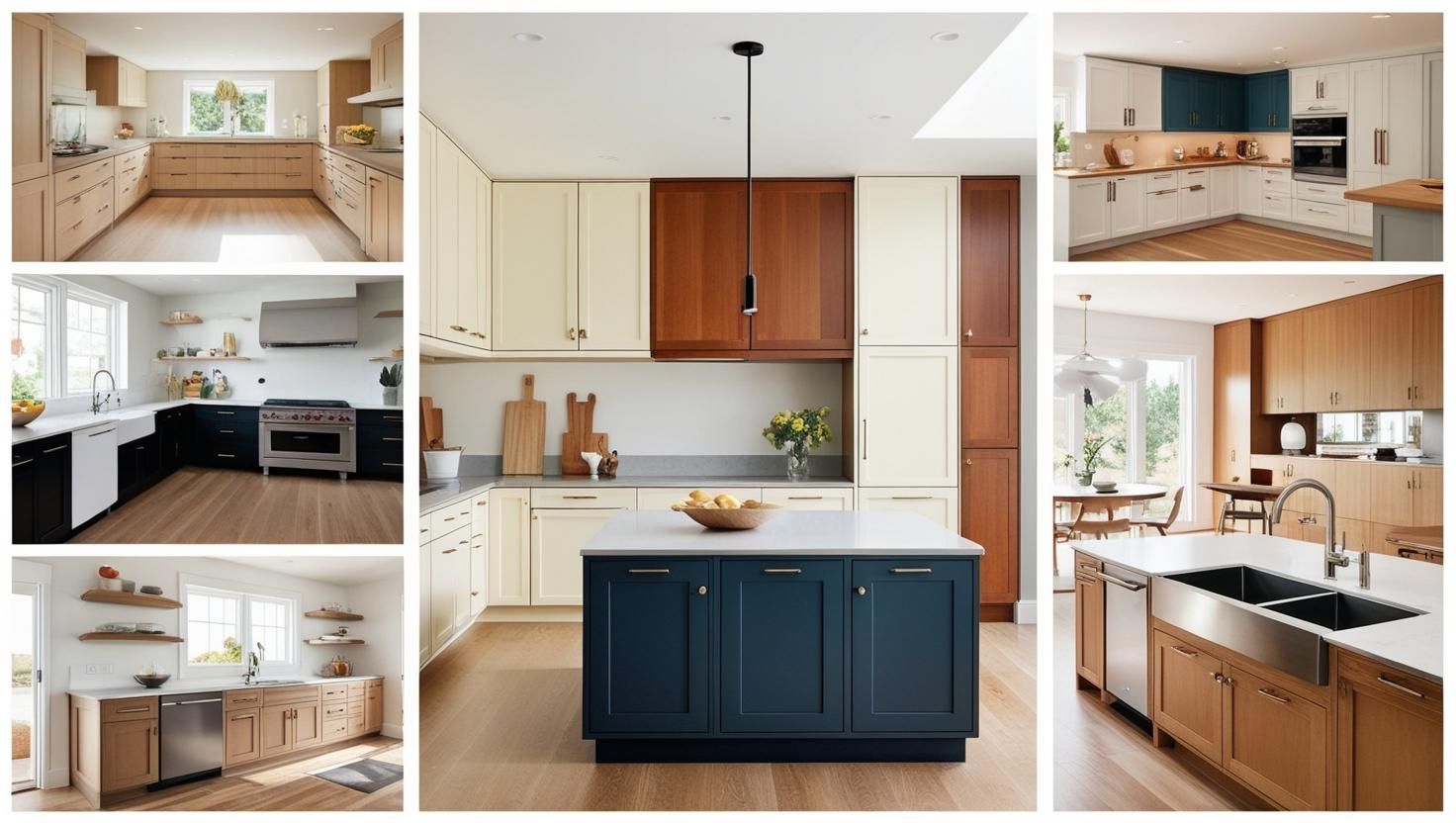Blog
The Role of Cabinetry in Open-Concept Kitchen Designs
Designing cabinets that complement and define open living spaces

The Role of Cabinetry in Open-Concept Kitchen Designs
Open-concept kitchens have become a hallmark of modern home design, offering a seamless flow between the kitchen, dining, and living areas. This layout fosters connection and functionality, but it also presents unique design challenges, particularly when it comes to cabinetry. Cabinets play a crucial role in defining the style, organization, and flow of an open-concept kitchen. In this blog, we’ll explore how cabinetry shapes open-concept designs and share tips to create a cohesive and stylish space.
Why Open-Concept Kitchens Are Popular
Open-concept kitchens are highly sought after for their many benefits, including:
- Improved Social Interaction: The lack of walls allows for better communication and engagement between family members and guests.
- Enhanced Natural Light: Open layouts let light flow freely, making the space feel larger and brighter.
- Versatile Layouts: Open-concept designs are adaptable to various styles, from modern minimalism to rustic farmhouse.
- Increased Home Value: Open kitchens are a desirable feature that can boost your home’s resale value.
The Role of Cabinetry in Open-Concept Kitchens
Cabinetry is more than just storage—it’s a design element that ties the entire space together. Here’s how cabinetry influences open-concept kitchens:
1. Defines Zones
In an open-concept layout, cabinets help define distinct zones for cooking, dining, and lounging. For example:
- A kitchen island with built-in cabinets can serve as a divider between the kitchen and living room.
- Tall cabinets or a pantry can create a subtle boundary while maintaining openness.
2. Provides Seamless Storage
Cabinetry ensures that an open-concept kitchen remains functional and organized. With well-planned storage, you can keep countertops clutter-free, preserving the clean, airy aesthetic.
3. Enhances Visual Flow
Cabinet design should complement the overall aesthetic of the open space. Consistent colors, finishes, and styles across the kitchen and adjacent areas create a cohesive look.
4. Adds Style and Personality
Cabinets are a key element of your kitchen’s style, offering opportunities to incorporate color, texture, and unique design features.
Cabinet Design Ideas for Open-Concept Kitchens
1. Uniform Cabinetry Across Spaces
To maintain visual harmony, use the same cabinet style and finish throughout the open-concept area. This creates a unified look that blends seamlessly with the rest of the home.
- Example: Matching kitchen cabinets with built-in shelving or entertainment units in the living room.
2. Multi-Functional Islands
A kitchen island with cabinetry on both sides can serve multiple purposes, from extra storage to seating. Islands are perfect for dividing the kitchen and living spaces without creating a visual barrier.
- Example: An island with drawers for utensils on one side and cabinets for books or games on the other.
3. Glass-Front Cabinets
Glass-front cabinets add an open and airy feel, making them ideal for open-concept designs. Use them to display decorative items or matching dishware.
- Example: Incorporate glass-front cabinets on upper walls to showcase your style while maintaining a light and spacious vibe.
4. Two-Tone Cabinetry
Two-tone cabinets are a trendy way to add visual interest. Use lighter tones for upper cabinets to create an open feel, and darker tones for base cabinets to ground the design.
- Example: White upper cabinets paired with navy or charcoal lower cabinets.
5. Hidden Storage Solutions
In open-concept kitchens, clutter is more visible. Include pull-out shelves, drawer dividers, and hidden compartments to keep everything tidy.
- Example: A pull-out pantry cabinet that blends seamlessly with the rest of the cabinetry.
Tips for Designing Cabinets in Open-Concept Kitchens
- Coordinate with Adjacent Spaces: Match cabinet finishes, hardware, and colors with nearby furniture or decor.
- Focus on Functionality: Ensure cabinets provide sufficient storage for your needs without sacrificing style.
- Incorporate Lighting: Add under-cabinet lighting to enhance ambiance and visibility.
- Balance Open and Closed Storage: Use open shelving sparingly to avoid visual clutter while maintaining easy access to essentials.
Popular Trends in Open-Concept Cabinetry
- Minimalist Designs: Handleless cabinets and sleek finishes for a modern look.
- Natural Materials: Wood tones and textured finishes that add warmth and character.
- Bold Colors: Statement cabinetry in navy, green, or black to create a focal point.
- Integrated Appliances: Cabinets designed to conceal appliances, creating a seamless look.
Final Thoughts
Cabinetry is an integral part of open-concept kitchen design, balancing style and functionality while defining the space. With thoughtful planning, your cabinets can enhance the flow, storage, and aesthetic of your kitchen and surrounding areas.
At www.kbyd.com, we specialize in designing custom cabinetry for open-concept kitchens that meet your unique needs and style. Contact us today to create a kitchen that’s as beautiful as it is practical!

