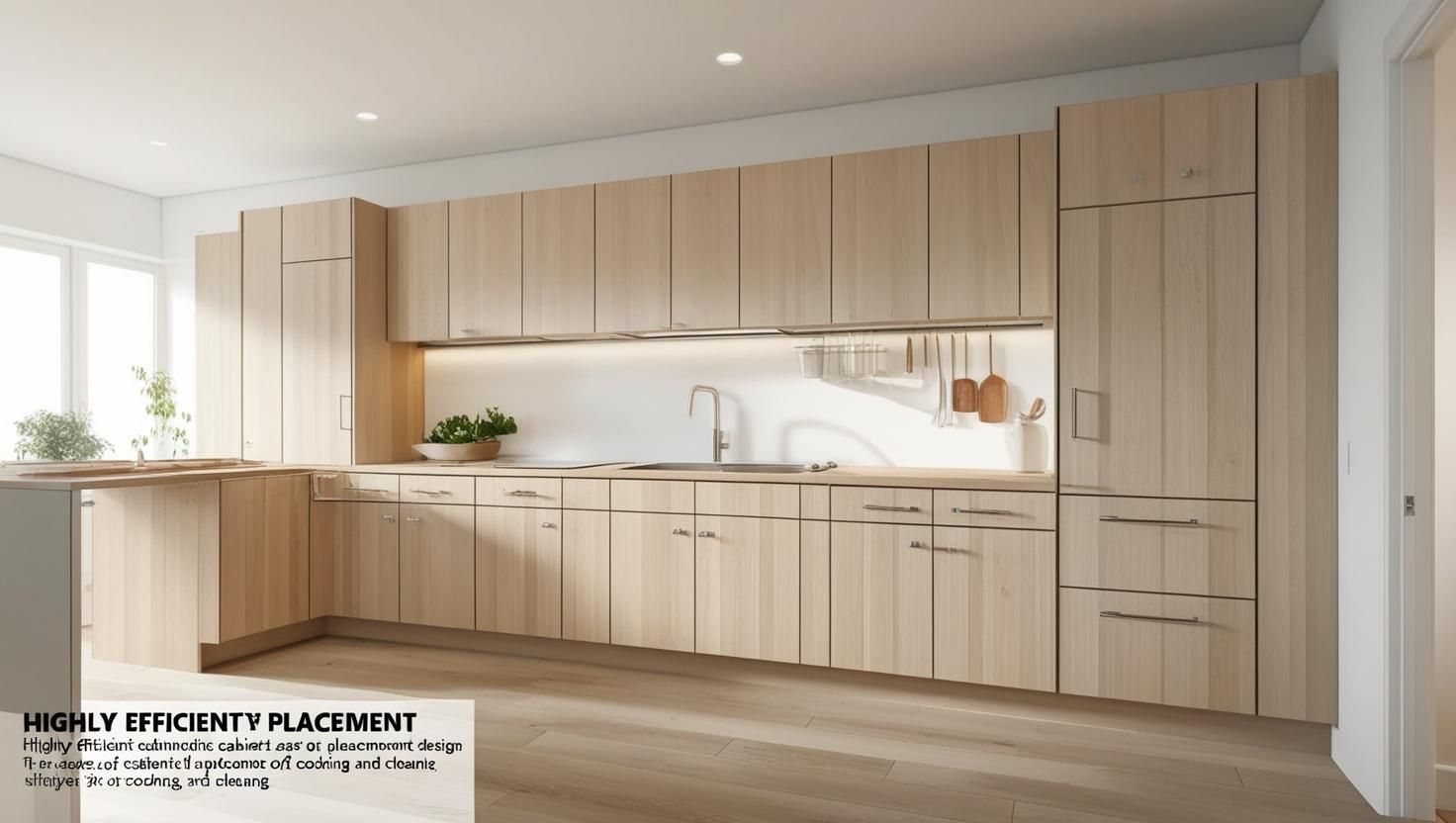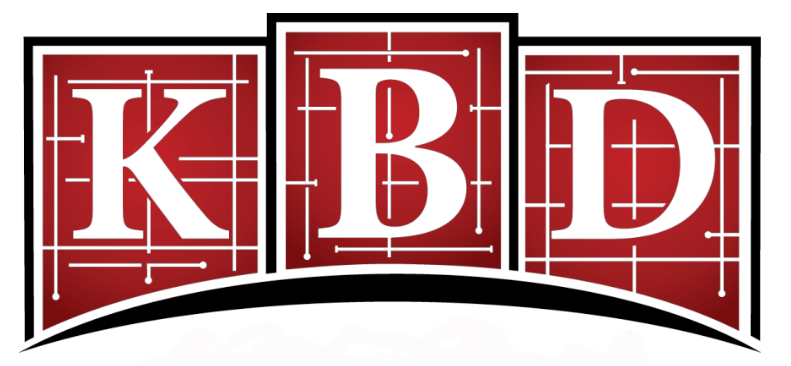Blog
The Impact of Cabinet Layout on Kitchen Workflow
Designing cabinet placement to enhance cooking and cleaning efficiency

The Impact of Cabinet Layout on Kitchen Workflow
A well-designed kitchen is not only about aesthetics—it’s about functionality. At the heart of every efficient kitchen is its cabinet layout, a crucial factor that can significantly impact workflow. Whether you’re a homeowner planning a remodel, a designer curating an ergonomic space, or a contractor aiming for optimal functionality, understanding how cabinet layout affects kitchen workflow is key. In this blog, we’ll explore how the right cabinet layout enhances efficiency, improves storage, and makes cooking a breeze.
Why Cabinet Layout Matters
The cabinet layout plays a critical role in determining how smoothly your kitchen operates. Here’s why it’s important:
- Optimized Workflow: A thoughtful layout minimizes unnecessary movement, ensuring that everything you need is within reach.
- Efficient Storage: Properly planned cabinets make the most of available space, helping you store and access items with ease.
- Improved Safety: A logical layout reduces the risk of accidents by keeping work zones organized and clutter-free.
- Enhanced Aesthetics: A cohesive layout contributes to the overall design, creating a kitchen that’s both beautiful and functional.
Key Cabinet Layout Types
There are several popular cabinet layouts, each with its own advantages. The best layout for your kitchen depends on the available space and your specific needs:
1. L-Shaped Layout
The L-shaped layout features cabinets arranged along two adjoining walls, forming an “L” shape.
- Best For: Open-concept kitchens or spaces with adjacent dining areas.
- Workflow Benefits: Creates an efficient work triangle between the sink, stove, and refrigerator.
2. U-Shaped Layout
This layout features cabinets along three walls, creating a U shape.
- Best For: Larger kitchens with ample space for storage and appliances.
- Workflow Benefits: Provides plenty of counter space and storage, ideal for multitasking or multiple cooks.
3. Galley Layout
The galley layout consists of two parallel rows of cabinets, creating a narrow walkway in between.
- Best For: Small or narrow kitchens where space is limited.
- Workflow Benefits: Offers efficient access to all areas with minimal movement.
4. Island Layout
An island layout includes a central island that adds extra storage, counter space, or seating.
- Best For: Open kitchens with sufficient space for a freestanding island.
- Workflow Benefits: Creates a natural division between cooking and socializing areas.
5. One-Wall Layout
All cabinets and appliances are positioned along a single wall in this layout.
- Best For: Studio apartments or compact kitchens.
- Workflow Benefits: Maximizes vertical space and keeps everything within reach.
Tips for Optimizing Cabinet Layout for Workflow
1. Follow the Work Triangle Rule
The work triangle connects the sink, stove, and refrigerator, ensuring efficient movement between these key areas. Position cabinets to support this flow by storing cookware near the stove, cleaning supplies under the sink, and food items near the refrigerator.
2. Prioritize Accessibility
Place frequently used items in easily accessible cabinets. For example:
- Store everyday dishware in upper cabinets near the dishwasher.
- Use pull-out shelves for pots, pans, and pantry items to avoid digging through deep cabinets.
3. Create Zones
Divide your kitchen into functional zones, such as cooking, prep, and cleaning areas. Align cabinets with these zones for better organization and workflow.
4. Use Corner Storage Solutions
Maximize corner spaces with lazy Susans, pull-out shelves, or diagonal corner cabinets. These solutions ensure that no space is wasted.
5. Incorporate Vertical Storage
Make use of vertical space by installing tall cabinets that reach the ceiling. Use the upper sections for seasonal or rarely used items.
Common Mistakes to Avoid in Cabinet Layout
Even the most beautiful kitchen can fall short if the layout isn’t functional. Avoid these common mistakes:
- Overcrowding: Too many cabinets can make the kitchen feel cramped. Leave enough open space for movement.
- Ignoring Workflow: Poorly positioned cabinets disrupt the natural flow between cooking, cleaning, and storage.
- Skimping on Quality: Inadequate hardware or poorly constructed cabinets can compromise functionality and durability.
- Mismatched Design: Inconsistent cabinet styles can disrupt the aesthetic harmony of your kitchen.
The Role of Custom Cabinetry
Custom cabinets offer the ultimate flexibility in designing a layout that suits your space and needs. Benefits of custom cabinetry include:
- Tailored Fit: Cabinets designed to maximize every inch of your kitchen.
- Personalized Features: Built-in organizers, pull-out drawers, or hidden compartments for specific items.
- Unique Style: Custom finishes and designs that match your vision.
Final Thoughts
The right cabinet layout can transform your kitchen into a space that’s both functional and beautiful. By optimizing storage, enhancing workflow, and prioritizing accessibility, you can create a kitchen that meets your needs and simplifies daily tasks.
At www.kbyd.com, we specialize in custom cabinet solutions tailored to your unique kitchen layout. Contact us today to start designing a kitchen that’s as practical as it is stylish!

