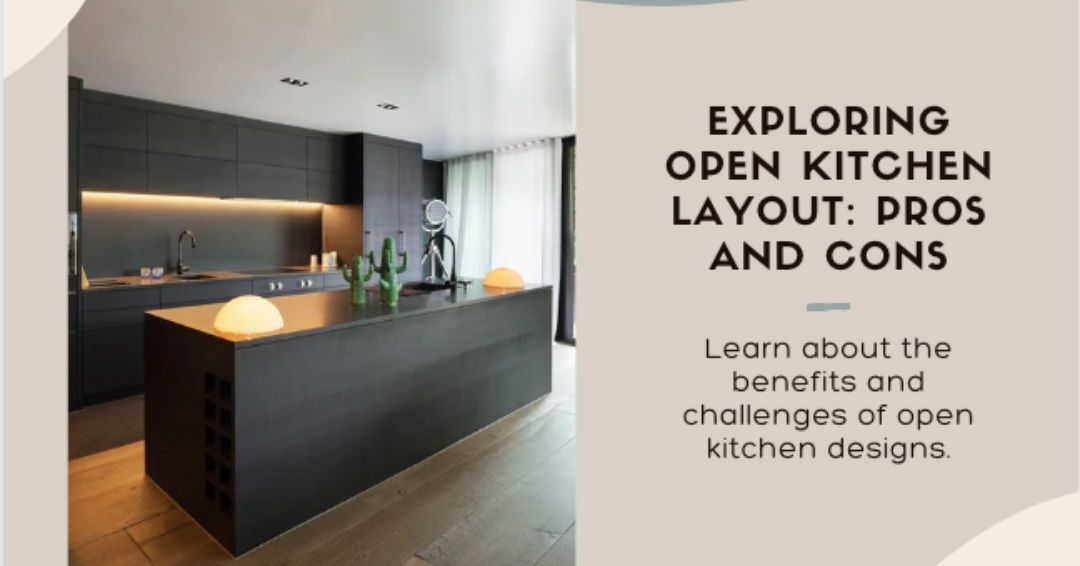Blog
Open Concept Kitchen Layouts: Pros and Cons
Typically a style preference

Introduction
Open concept kitchen layouts have become a hallmark of modern home design, celebrated for their ability to create a sense of space and connectivity within the home. By removing walls that traditionally separate the kitchen from the dining and living areas, these layouts foster a more inclusive and versatile environment. This blog post explores the various advantages and disadvantages of open concept kitchen designs to help you decide if this layout is right for your home.
Pros of Open Concept Kitchen Layouts
Enhanced Social Interaction
- Seamless Flow: An open concept kitchen facilitates a smooth transition between the kitchen, dining, and living areas, making it easier for family members and guests to interact.
- Entertainment Ease: Hosting gatherings becomes more convenient as the cook can engage with guests without feeling isolated.
- Family Bonding: Families can spend more time together, as the open space allows for cooking, dining, and relaxing in one contiguous area.
Increased Natural Light
- Light Distribution: With fewer walls to block the flow of light, open concept kitchens are typically brighter and more inviting.
- Inviting Atmosphere: The abundance of natural light creates a warm and welcoming environment, enhancing the overall aesthetic of the home.
Improved Aesthetics
- Modern Look: Open concept layouts provide a spacious and contemporary appearance that is highly appealing.
- Showcase Design Elements: The design and decor of the kitchen are more prominently displayed, allowing for greater creativity and personalization.
- Home Integration: The kitchen seamlessly blends with the rest of the home, creating a unified and harmonious design.
Flexibility and Versatility
- Multi-functional Space: Open kitchens can easily serve multiple purposes, such as cooking, dining, and socializing.
- Reconfigurable Layout: The absence of walls allows for greater flexibility in arranging furniture and decor.
- Adaptability: Open spaces can be adapted to suit different needs and lifestyles, making them ideal for growing families or those who frequently entertain.
Enhanced Resale Value
- Buyer Demand: Open concept kitchens are highly sought after by homebuyers, making them a valuable selling point.
- Modern Appeal: The layout is perceived as a contemporary and desirable feature, potentially increasing the market value of the home.
Cons of Open Concept Kitchen Layouts
Lack of Privacy
- Limited Separation: The absence of walls means less separation between the kitchen and living areas, which can be a drawback for those who prefer distinct spaces.
- Visible Clutter: It can be challenging to hide kitchen mess or clutter from view, which might be undesirable during gatherings.
- Reduced Personal Space: The open layout offers less privacy for individual family members, potentially leading to a lack of personal space.
Noise and Smell Issues
- Noise Spread: Cooking noises can easily travel to the adjoining living and dining areas, causing disturbances.
- Smell Dissemination: Kitchen smells, both pleasant and unpleasant, can spread throughout the home, necessitating efficient ventilation.
- Disturbance Potential: Activities in one area can easily disrupt those in another, such as watching TV while someone is cooking.
Heating and Cooling Challenges
- Larger Space: Heating and cooling a larger, open area can be more challenging and costly.
- Temperature Control: Ensuring even temperature distribution across the open space can be difficult.
- Energy Costs: The increased energy required to maintain a comfortable environment can lead to higher utility bills.
Design and Decorating Difficulties
- Cohesive Design: Achieving a cohesive design across the larger, open space can be challenging, requiring careful planning and execution.
- Zone Creation: Creating distinct zones within the open space for different activities can be difficult without the use of walls or partitions.
- Style Clashes: Ensuring that the design elements and themes in the open space complement each other can be a complex task.
Structural and Cost Considerations
- Structural Modifications: Removing walls to create an open concept layout may require significant structural changes, including dealing with load-bearing walls.
- Renovation Costs: The cost of such renovations can be high, potentially making this layout less accessible for some homeowners.
- Home Stability: Ensuring the stability and integrity of the home during and after the renovations is crucial, requiring professional assessment and execution.
Conclusion
In conclusion, open concept kitchen layouts offer numerous benefits, including enhanced social interaction, increased natural light, improved aesthetics, flexibility, and potentially higher resale value. However, they also come with drawbacks such as a lack of privacy, noise and smell issues, heating and cooling challenges, design difficulties, and structural considerations. Ultimately, the decision to opt for an open concept kitchen should be based on personal preferences, lifestyle needs, and a careful evaluation of the pros and cons. Consulting with a professional designer can provide valuable insights and help ensure that the final layout meets your expectations and enhances your home’s functionality and appeal.

