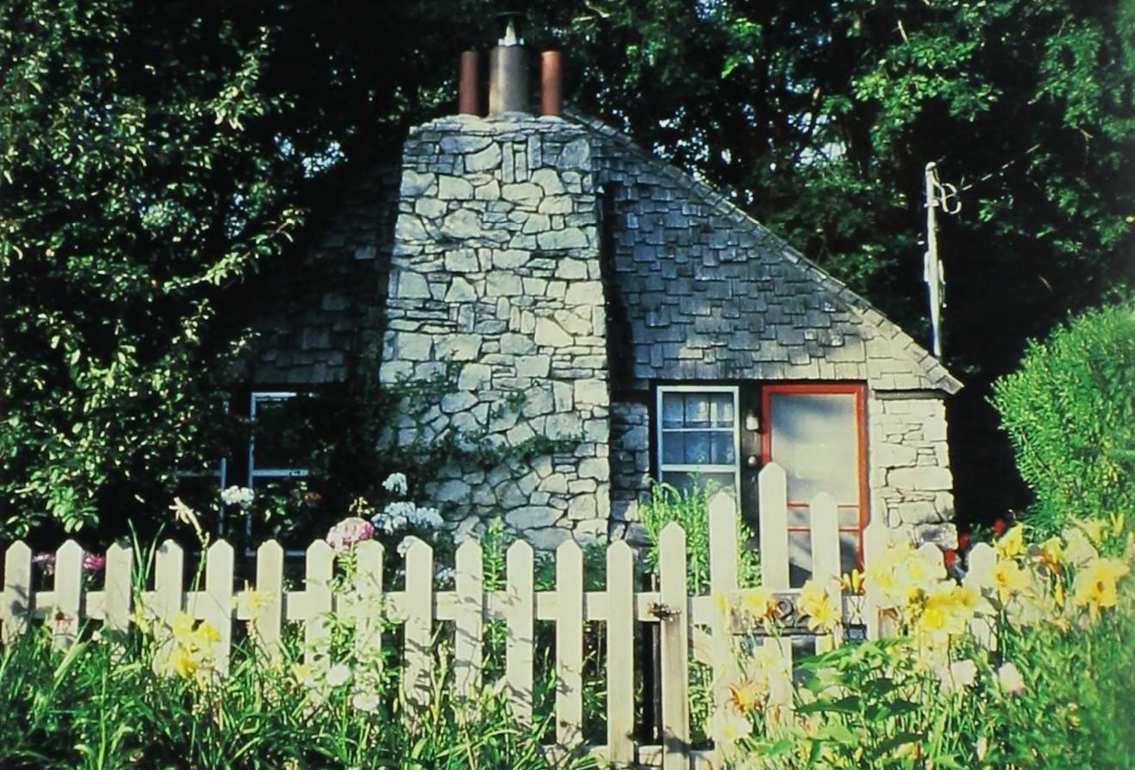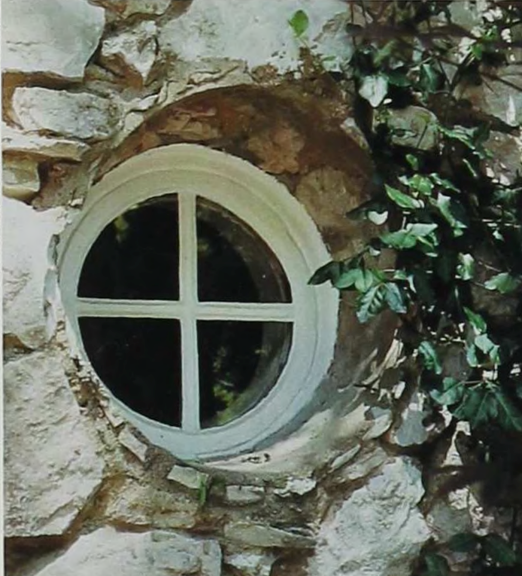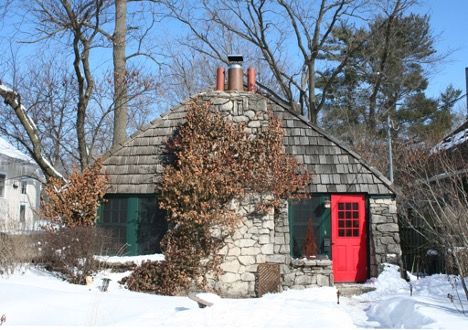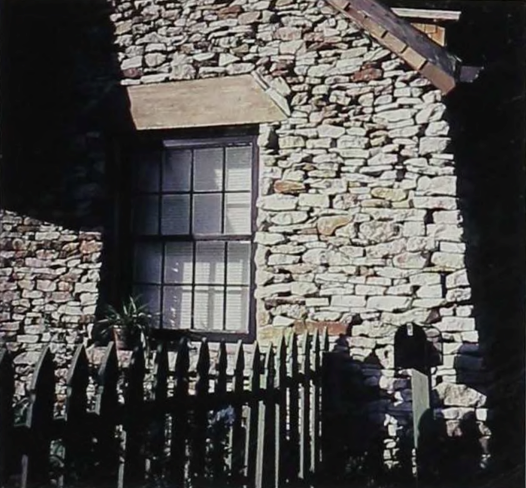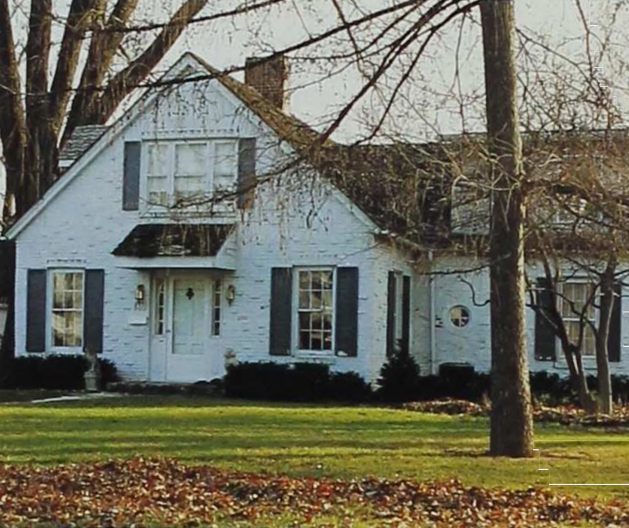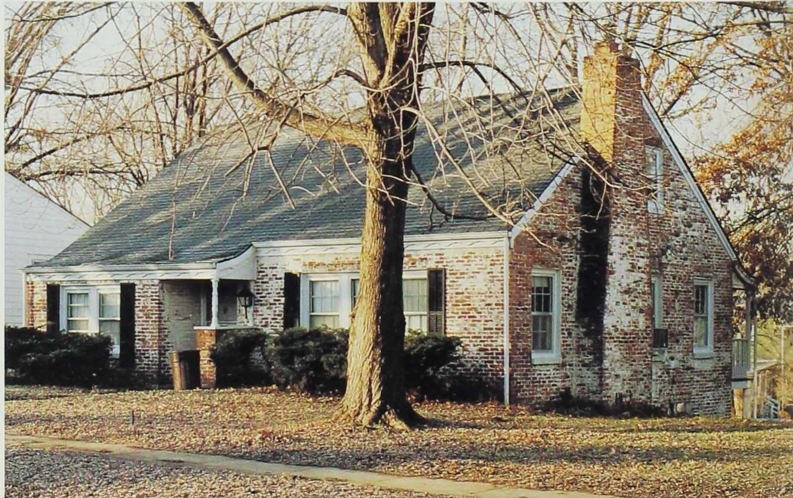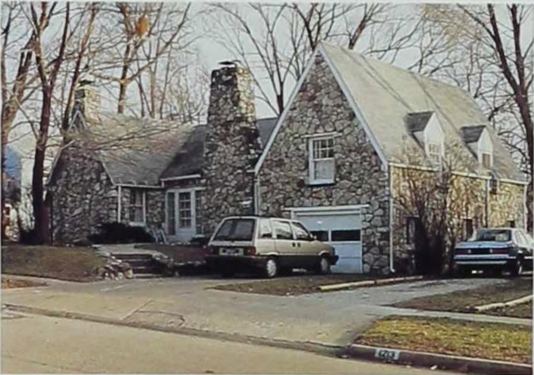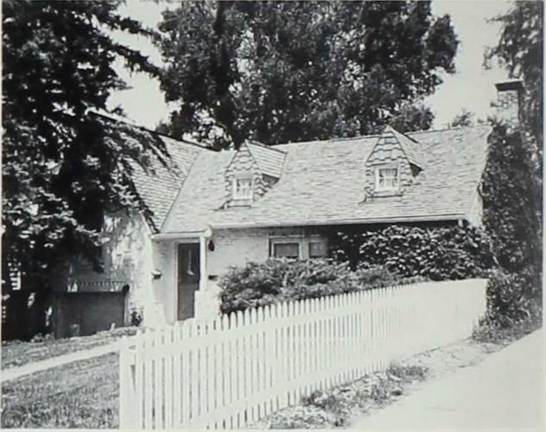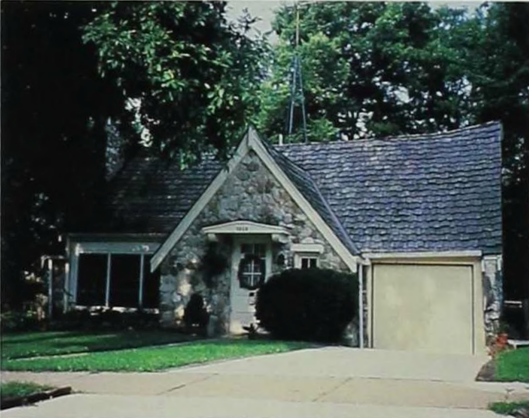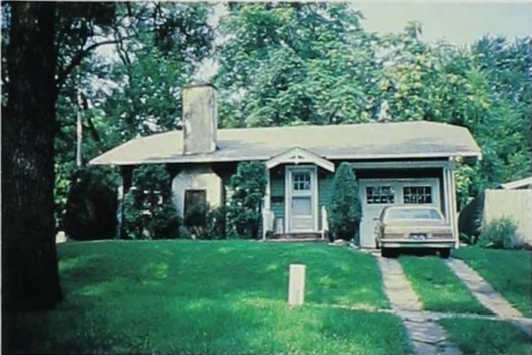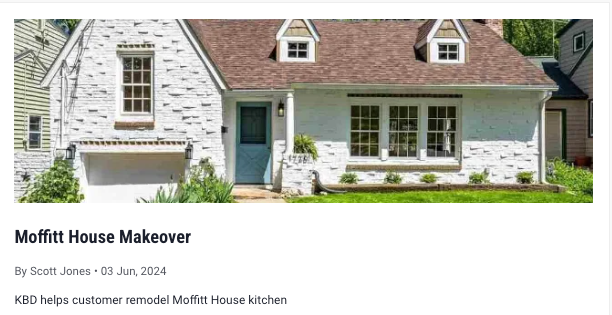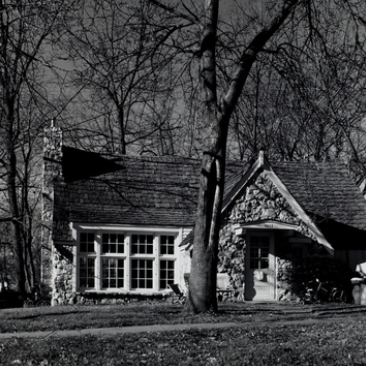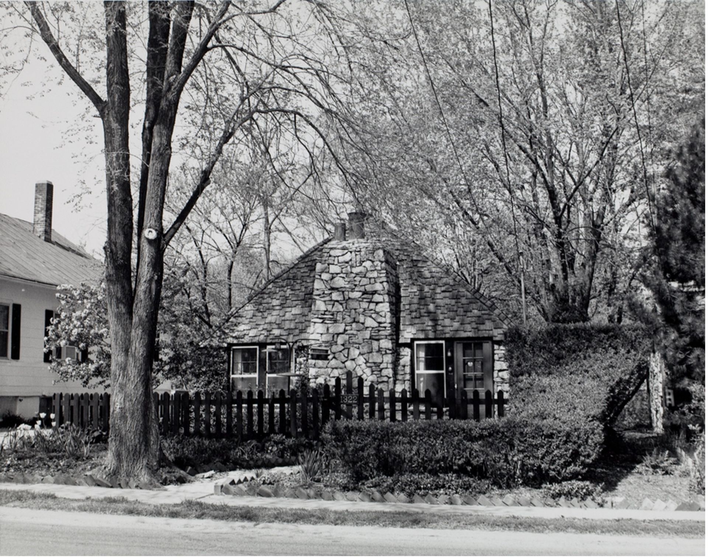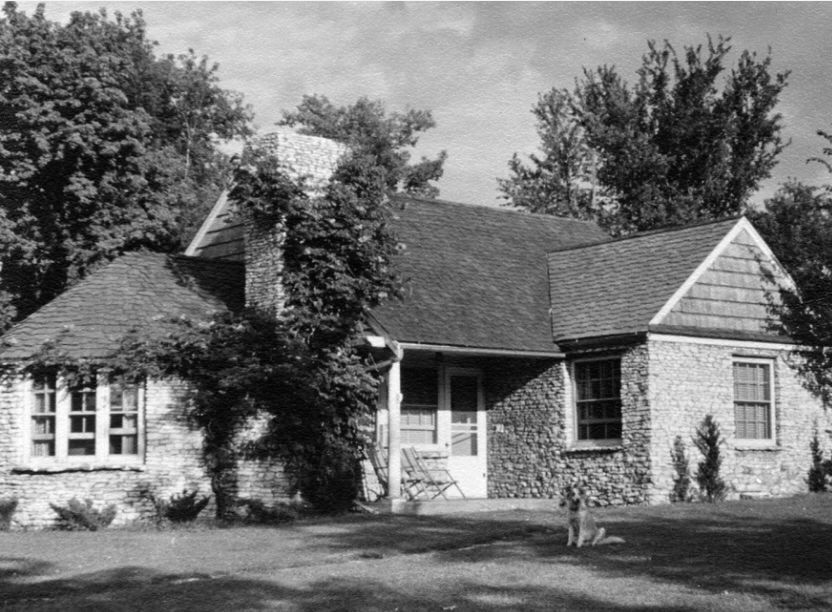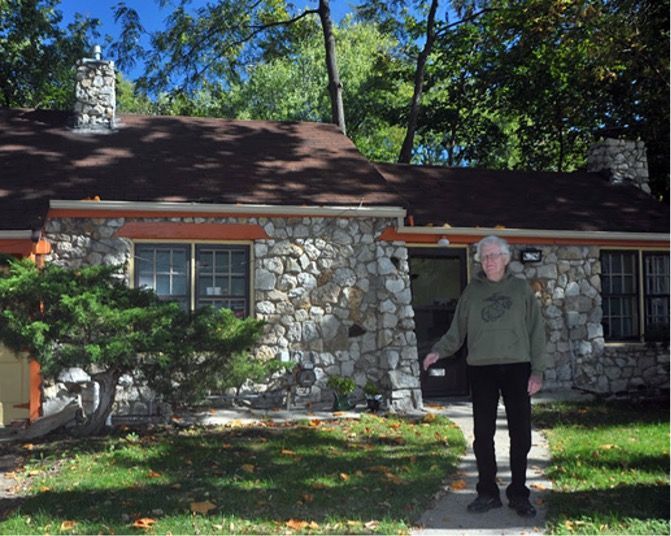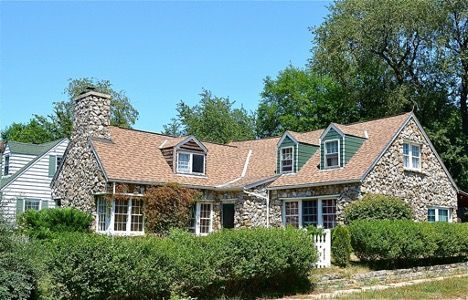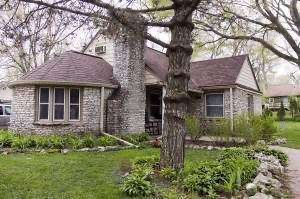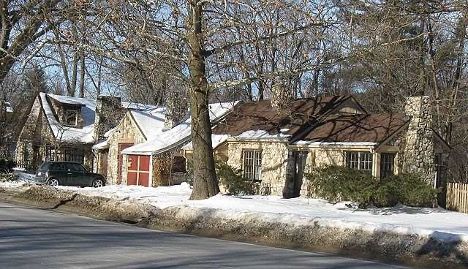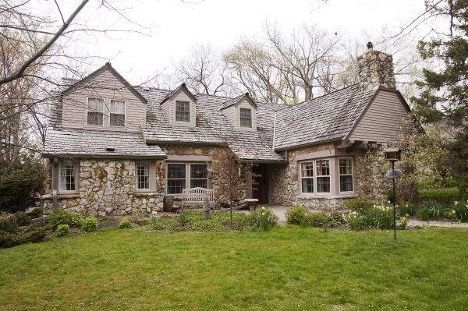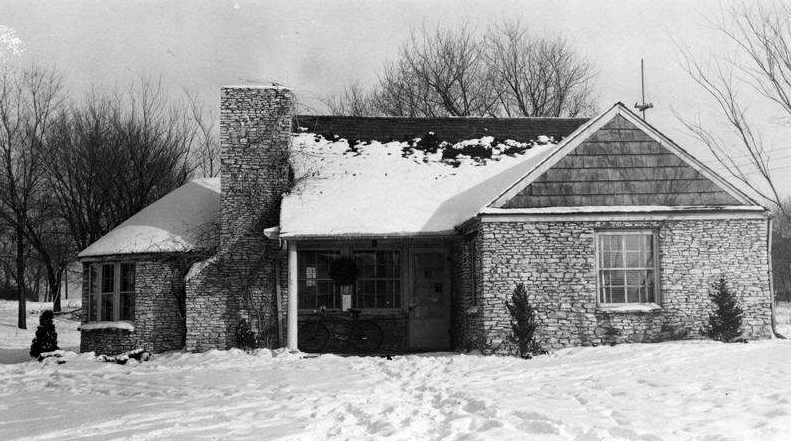Blog
Moffitt House Makeover
KBD helps customer remodel Moffitt House kitchen
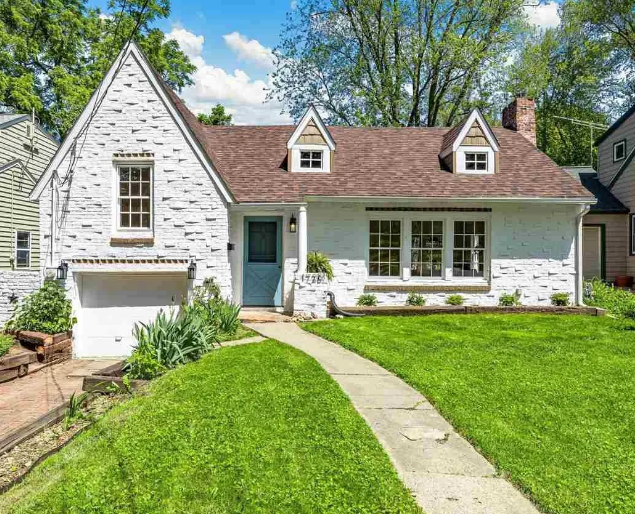
So, What's a Moffitt House?
Howard Moffitt and his business partner Ray Blakesley built between100-200 homes in Iowa City between the 1920s and 1940s. The homes they built in Iowa City reflect American architectural trends of the 1920s, 30s, and 40s. These eccentric, cottage-size homes with their distinctive architecture were scattered around Iowa City, apparently wherever Moffitt could locate and purchase property, and were built on speculation."
Howard Moffitt was a prolific builder. He had no formal training in construction or architecture. His designs were eclectic, drawing inspiration from magazine photos, friends' suggestions, available building materials, and his own whimsy.
Notably, The Muscatine Avenue Moffitt Cottage Historic District is a National Register of Historic Places district that includes five stone cottages in Iowa City epitomizing the eccentric vernacular architectural style of Howard Moffitt.
The Moffitt houses in Iowa City have several unique architectural features:
Recycled and Salvaged Materials
One of the most distinctive aspects is Moffitt's extensive use of recycled and salvaged materials in construction, such as:
- Salvaged lumber, bricks, foundation stones, windows, and doors from demolished buildings
- Railroad or trolley car rails used as support beams for joists
- Limestone rocks from the river embedded in the mortar exteriors
- Scrap metal and parts from burned buildings and demolition sites
Eccentric and Whimsical Design
The houses have an eccentric, whimsical design that blends various architectural styles:
- Low-pitched roofs and exposed rafters (Craftsman style)
- Ancient English and European influences (Period style)
- Massive stone chimneys and cobblestone accents
- Swayback roofs mimicking English cottage style
- Unconventional combinations of details and lack of strict architectural style
Unique Interior Features
The interiors also incorporated quirky and distinctive elements, such as:
- Multiple interior levels with rooms on different planes
- "Secret" rooms entered through closet doors or other inconspicuous openings
- Tiny attached garages, sometimes converted to additional living space
Notable Iowa City citizens who owned a Moffitt House
- Paul Engle - He went on to become the director of the prestigious Iowa Writers' Workshop at the University of Iowa. Engle lived on Yewell Street in a Moffitt house when he was a young faculty member.
- Howard Bowen - A former president of the University of Iowa. According to , "Former university president Howard Bowen and his wife rented a Moffitt house for a year or two after a trip abroad. 'We enjoyed living in it and thought it was a bargain,' said Bowen."
- Richard DeGowin - The author of the memoir "House of Moffitt" about growing up in two different Moffitt houses (1218 Yewell St. and 1203 Friendly Ave.) in Iowa City from 1935 to 1955. DeGowin went on to become an emeritus professor of internal medicine at the University of Iowa.Several of DeGowin's neighbors on Yewell Street, who lived in other Moffitt houses, "would become prominent doctors and academics at the UI and around the country." DeGowin describes the friendly neighborhood atmosphere on Yewell Street, where it was common for neighbors to enter each other's homes without knocking, announcing themselves with "Yoo-Hoo, Laura" to DeGowin's mother. This led to the street being nicknamed "Yoo-Hoo Yewell Street." with "Yoo-Hoo, Laura" to DeGowin's mother. This led to the street being nicknamed "Yoo-Hoo Yewell Street. One characteristic of the Moffitt houses is that Moffitt built them on the premise that they were to be rented out and bought by low-income tenants. They were small houses, and they served a group of people who had very low income - struggling recent graduates of the university during the depression.
KBD Designer, Micki Craigmile's main goal in updating the kitchen was to preserve its unique history and honor its builder, Howard F. Moffitt. We transformed the small kitchen by keeping it light and open, reorganizing appliance layouts, and maximizing vertical storage with high wall cabinets. Open floating shelves enhanced the spacious feel and opening half a wall allowed more light from the dining/living room, creating a cozy breakfast counter. The remodel maintains the home's historic cottage charm with modern updates.
Before & After
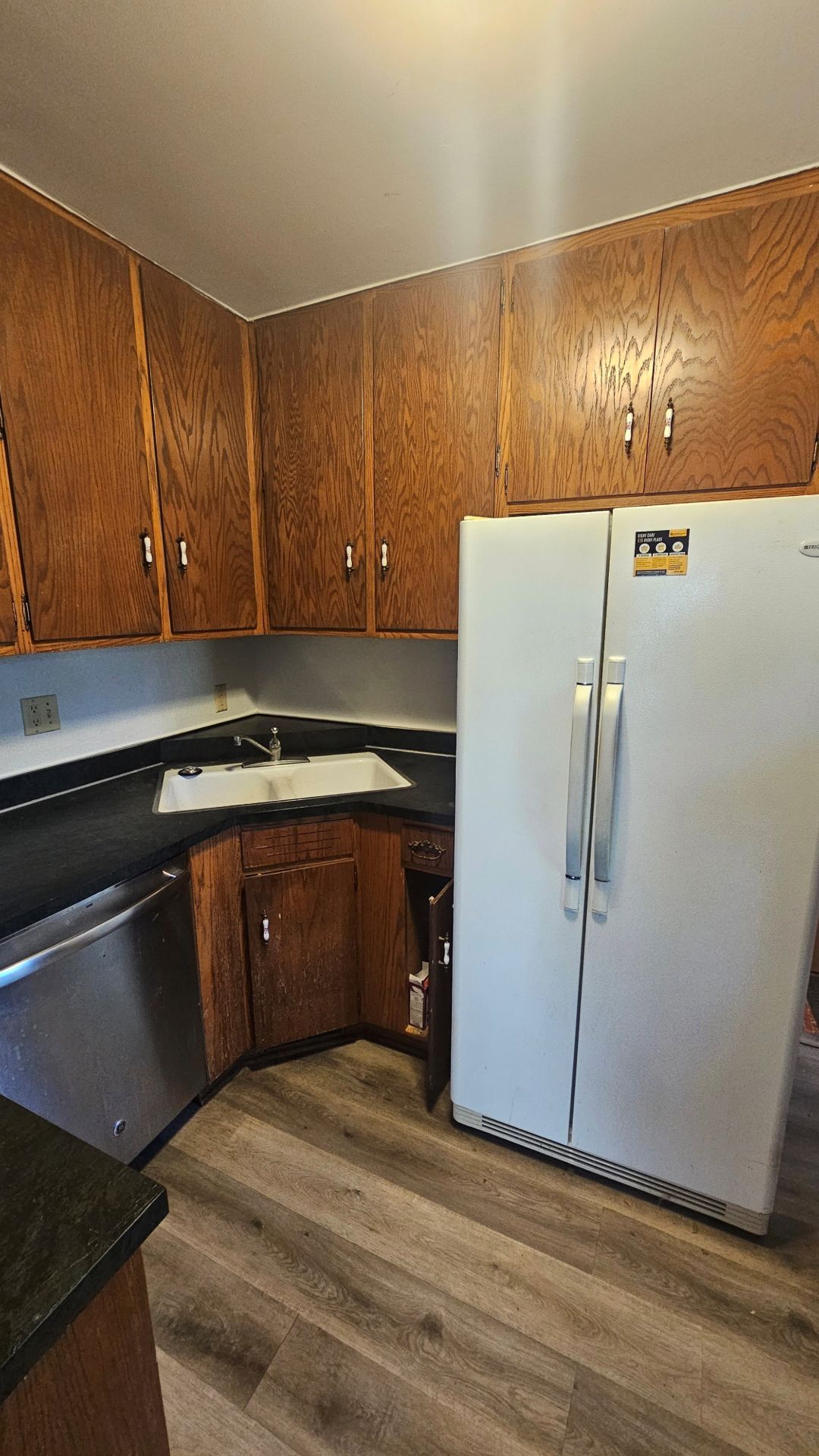
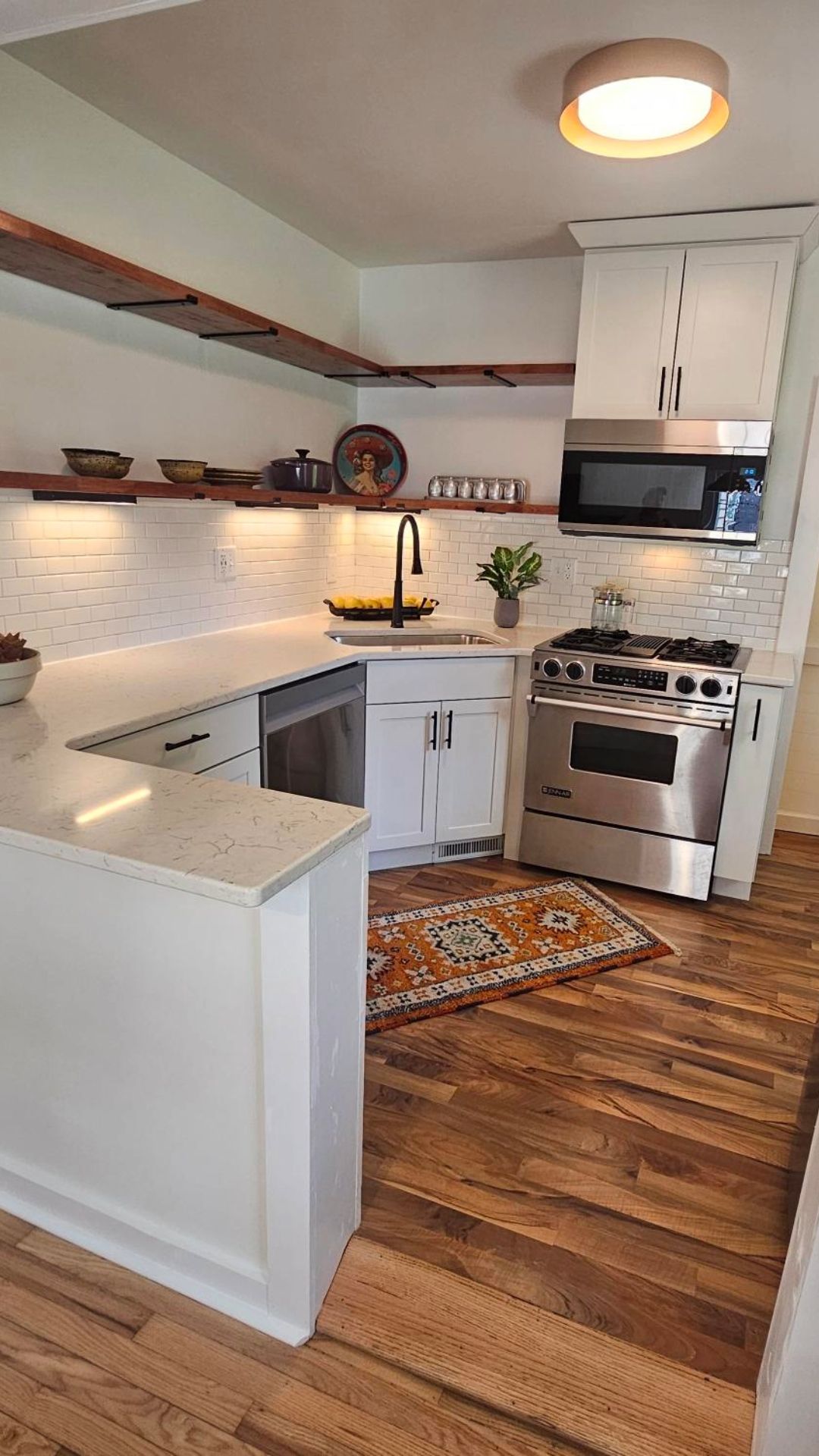
Moffitt House image gallery
Read more about the life and times of Howard Moffitt and his Small Homes and Stone Cottages by Phil Miller in this historical document from the palimpsest

