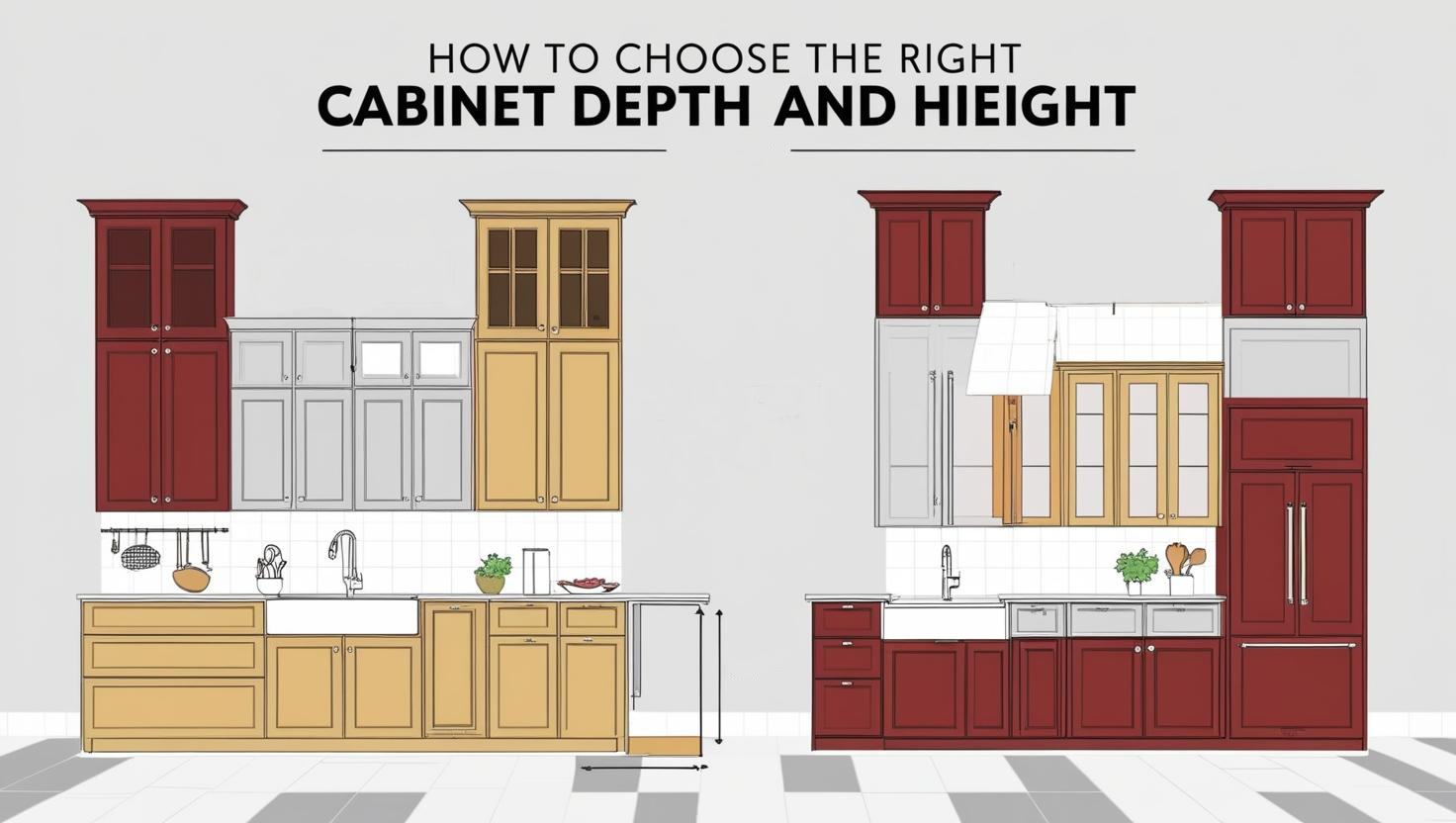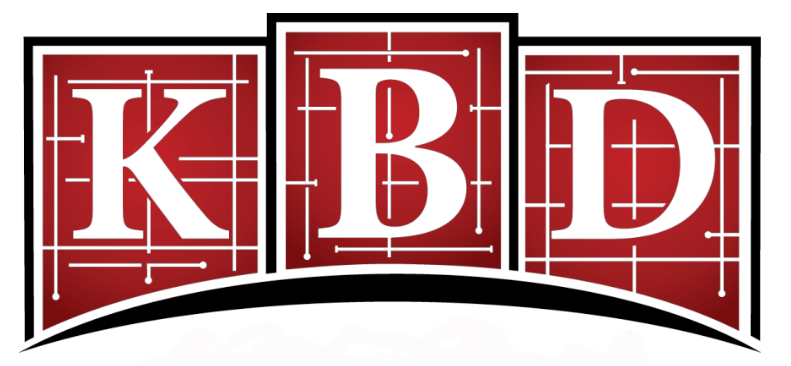Blog
How to Choose the Right Cabinet Depth and Height
Tailoring cabinet dimensions to suit your kitchen layout and needs

How to Choose the Right Cabinet Depth and Height
When it comes to designing a kitchen, choosing the right cabinet depth and height is crucial for both functionality and aesthetics. Cabinets are the backbone of your kitchen layout, providing storage while setting the tone for the room’s design. Whether you’re a homeowner, designer, or contractor, understanding the ideal cabinet dimensions can help create a space that’s both practical and stylish. In this guide, we’ll explore the factors to consider and provide helpful tips for selecting the perfect cabinet depth and height for your kitchen.
Why Cabinet Dimensions Matter
Cabinet depth and height aren’t just about aesthetics—they significantly affect how you use your kitchen. Here’s why they matter:
Ergonomics: Properly sized cabinets ensure comfort and ease of use, preventing awkward movements or strain.
Storage Efficiency: Optimized dimensions make it easier to store and access items, from cookware to pantry essentials.
Kitchen Flow: The right cabinet dimensions contribute to a balanced and functional layout, ensuring that work areas are easily accessible.
Understanding Standard Cabinet Dimensions
1. Base Cabinets
Base cabinets are the foundation of your kitchen, supporting countertops and housing drawers or pull-outs.
- Standard Depth: 24 inches.
- Standard Height: 34.5 inches (36 inches with countertop).
- Purpose: Ideal for storing larger items like pots, pans, and small appliances.
2. Upper Cabinets
Upper or wall cabinets are mounted above countertops, providing additional storage.
- Standard Depth: 12 inches.
- Standard Height: 30 to 42 inches, depending on ceiling height.
- Purpose: Best for storing lighter items like dishware, glassware, and spices.
3. Tall Cabinets
Tall cabinets, also known as pantry cabinets, provide floor-to-ceiling storage.
- Standard Depth: 12 to 24 inches.
- Standard Height: 84 to 96 inches.
- Purpose: Used for storing pantry items, brooms, or larger kitchen appliances.
Choosing the Right Cabinet Depth
Cabinet depth determines how much storage space you’ll have and how the cabinets fit into your kitchen layout. Here are some tips for selecting the ideal depth:
1. Assess Your Needs
Cooking Needs: If you use large cookware, deeper base cabinets (up to 30 inches) may be more practical.
Pantry Storage: Shallow pantry cabinets (12–15 inches) prevent items from getting lost at the back.
2. Match with Appliances
Ensure cabinet depth aligns with your appliances, especially refrigerators and ovens. For example:
Standard-depth refrigerators are about 30–36 inches deep, so adjacent cabinets may need customization.
Wall ovens often require deeper cabinets for proper installation.
3. Consider Accessibility
Shallower cabinets are easier to reach and organize, especially for upper cabinets. Use pull-out shelves in deeper cabinets to improve accessibility.
Selecting the Right Cabinet Height
Cabinet height affects both the look and usability of your kitchen. Follow these guidelines to choose the best height:
1. Ceiling Height Matters
8-Foot Ceilings: Use 30-inch upper cabinets with a soffit or 42-inch cabinets for a full-height look.
9-Foot Ceilings: Opt for stacked cabinets or taller 48-inch uppers to maximize vertical space.
Vaulted Ceilings: Combine various cabinet heights to add visual interest.
2. User Comfort
Ensure cabinets are within easy reach for all users. For example:
Upper cabinets should be mounted 18 inches above countertops.
For taller users, consider raising base cabinet height slightly to improve ergonomics.
3. Aesthetic Considerations
Taller cabinets create a luxurious, built-in appearance.
Lower upper cabinets can make the kitchen feel cozier in smaller spaces.
Customizing Cabinet Dimensions for Your Kitchen
If standard cabinet dimensions don’t meet your needs, consider custom or semi-custom cabinets for greater flexibility. Here’s how to approach customization:
1. Tailored Storage
Customize cabinet depth to fit specific items, such as oversized cookware or specialty appliances.
2. Unique Layouts
For kitchens with unconventional layouts, adjust cabinet height and depth to maximize space without sacrificing functionality.
3. Design Harmony
Work with a designer to ensure custom cabinets complement your kitchen’s overall aesthetic and layout.
Tips for Choosing the Best Cabinet Dimensions
Think Long-Term: Choose dimensions that accommodate your lifestyle and future needs.
Test Samples: Visit a showroom to experience different cabinet depths and heights in person.
Plan for Lighting: Ensure upper cabinets don’t block natural or artificial light sources.
Work with Professionals: Consult a designer or contractor to ensure your dimensions are practical and stylish.
Final Thoughts
Selecting the right cabinet depth and height is a key step in creating a functional and beautiful kitchen. By considering your storage needs, kitchen layout, and personal preferences, you can design a space that works perfectly for your lifestyle.
At www.kbyd.com, we specialize in designing custom cabinets that meet your unique needs and style. Contact us today to start planning your dream kitchen with perfectly tailored cabinetry!

