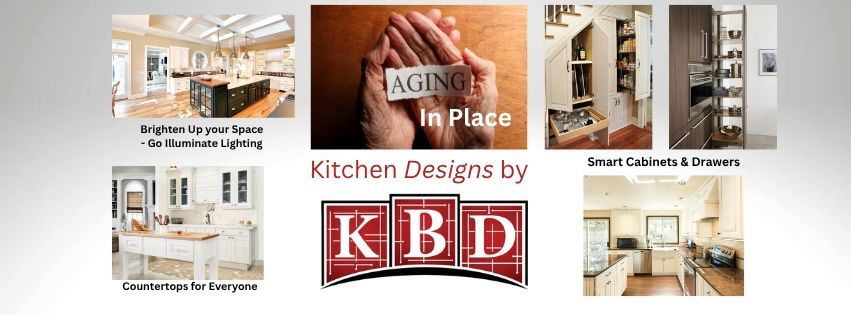Blog
Creating a Kitchen That Ages With You
Essential Design Tips for Long-Term Living

As more homeowners choose to remain in their beloved homes for decades to come, the concept of "aging in place" has become a crucial consideration in kitchen design. At KBYD, we understand that a thoughtfully designed kitchen isn't just about today's needs—it's about creating a space that will serve you comfortably and safely for years to come. Whether you're planning for your own future or accommodating family members with mobility considerations, incorporating aging-in-place features into your kitchen remodel is an investment in long-term comfort and independence.
The kitchen serves as the heart of most homes, where families gather, meals are prepared, and memories are made. Ensuring this vital space remains accessible and functional as physical abilities change doesn't mean sacrificing style or efficiency. Instead, it means making smart design choices that benefit users of all ages and abilities while maintaining the aesthetic appeal you desire.
Smart Cabinet Solutions for Enhanced Accessibility
Upper Cabinet Considerations:
- Lower cabinet placement by 3 inches from standard height for easier reach
- Install pull-down shelving systems to bring items within comfortable reach
- Choose lever-style or 'D' handles instead of knobs for easier gripping
- Incorporate remote-control shelving options for maximum convenience
Lower Cabinet Innovations:
- Implement pull-out shelves throughout to eliminate deep reaching and bending
- Install lazy susans in corner cabinets to maximize storage and accessibility
- Add appliance lifts within cabinetry to bring heavy items to counter height
- Design varied storage unit sizes to accommodate different needs and items
The shift toward drawer-based storage represents one of the most significant improvements for aging-in-place design. Large drawers allow users to see all contents at once, eliminating the need to search through deep cabinets or strain to reach items in the back. This approach works particularly well for storing everything from spices and utensils to pots and pans, creating an organized and accessible kitchen environment.
Optimizing Your Kitchen Layout for Safety and Efficiency
The Work Triangle Principle:
- Position sink between refrigerator and stove for optimal workflow
- Keep sink and stove in close proximity to minimize carrying heavy pots
- Allow adequate workspace between major appliances for meal preparation
- Consider placing sink across from stove if side-by-side placement isn't feasible
Clearance and Mobility Requirements:
- Maintain 60 inches of clearance between opposing cabinets for wheelchair accessibility
- Ensure 40 inches of clearance in pass-through areas
- Design wide pathways for easy navigation throughout the space
- Plan for easy access to drawers and cabinet doors without obstructions
Proper kitchen layout becomes even more critical when designing for long-term use. The classic work triangle—connecting refrigerator, sink, and stove—should minimize unnecessary movement while ensuring safety during food preparation and cleanup.
Lighting: The Foundation of Kitchen Safety
Adequate lighting transforms both the functionality and safety of your kitchen space. A well-lit kitchen reduces the risk of accidents while making daily tasks more comfortable and enjoyable.
Essential Lighting Elements:
- Combine natural and artificial light sources for balanced illumination
- Install under-cabinet lighting to eliminate shadows on work surfaces
- Focus on task lighting in key work areas like countertops and islands
- Position light switches within arm's length of entrances and at wheelchair-accessible heights
- Choose rocker-style switches that require less hand pressure to operate
The investment in proper lighting pays dividends in confidence and safety, particularly for older adults who may need additional illumination for detailed tasks.
Appliance Selection for Universal Design
Key Appliance Considerations:
- Install wall ovens at appropriate heights to eliminate bending and lifting
- Choose shallow sinks (6-8 inches deep) for easier use
- Place microwaves at or below counter height for safe access
- Select appliances with large, clear displays and simple controls
- Implement touchless faucets and hands-free soap dispensers
Countertops and Flooring for Enhanced Safety
Multi-level countertops offer flexibility for users of different heights and abilities, while rounded corners eliminate sharp edges that could cause injury. Consider incorporating grab bars discretely into countertop designs for additional stability.
For flooring, prioritize slip-resistant materials with enough texture to provide secure footing, especially when spills occur. Easy-to-clean surfaces reduce maintenance burden while maintaining safety standards.
The KBYD Approach to Aging-in-Place Design
At KBYD, we believe that aging-in-place design should seamlessly blend functionality with beauty. Our experienced design team works closely with clients to understand current and future needs, creating kitchens that adapt gracefully over time. We recognize that every family's situation is unique, whether planning for future needs, accommodating current mobility challenges, or welcoming elderly family members into the home.
By incorporating these thoughtful design elements into your kitchen remodel, you're not just creating a beautiful space—you're investing in your family's long-term comfort, safety, and independence. The result is a kitchen that truly ages with you, maintaining its functionality and appeal for decades to come.

