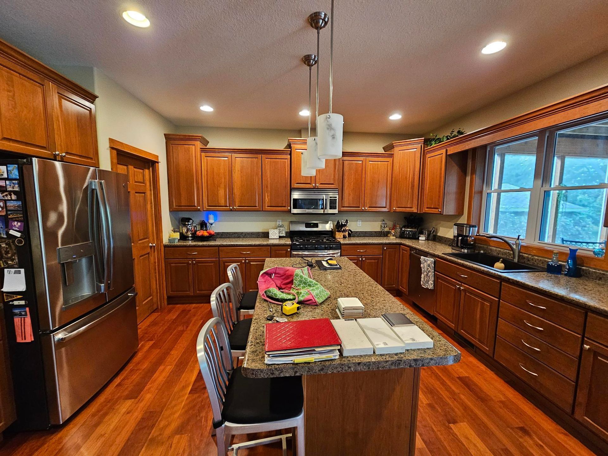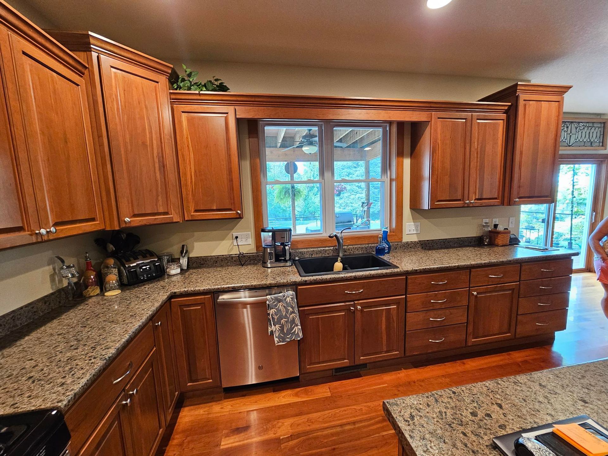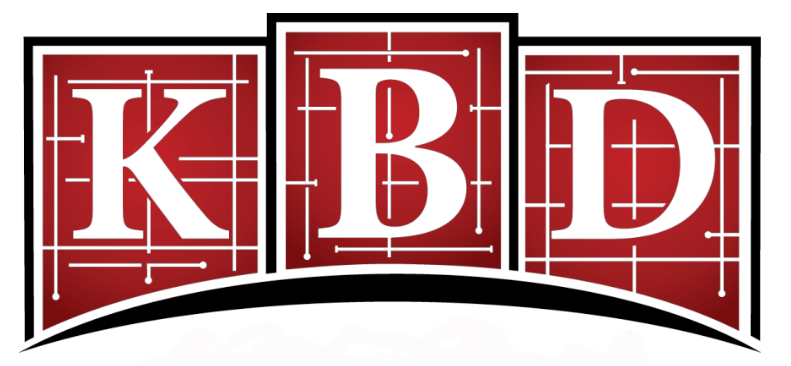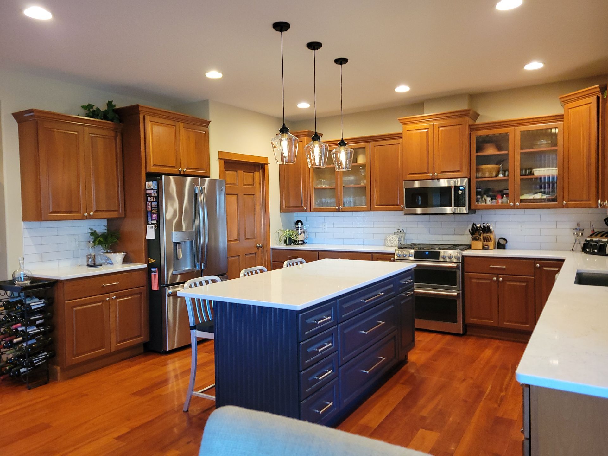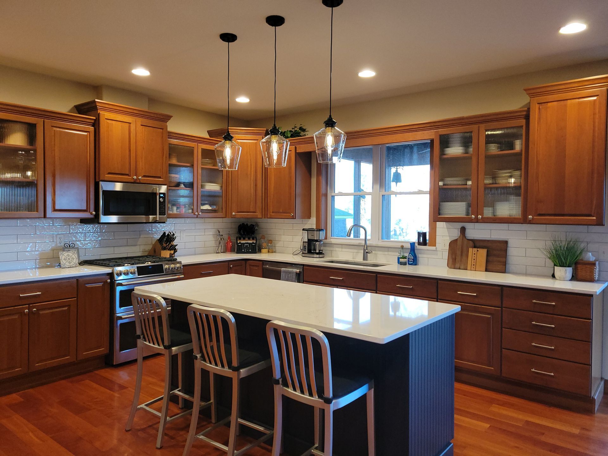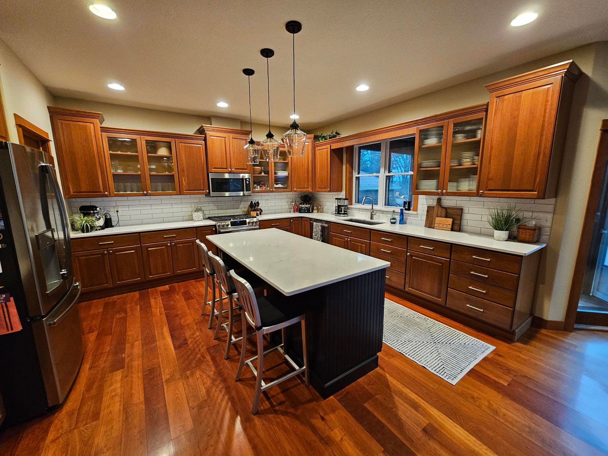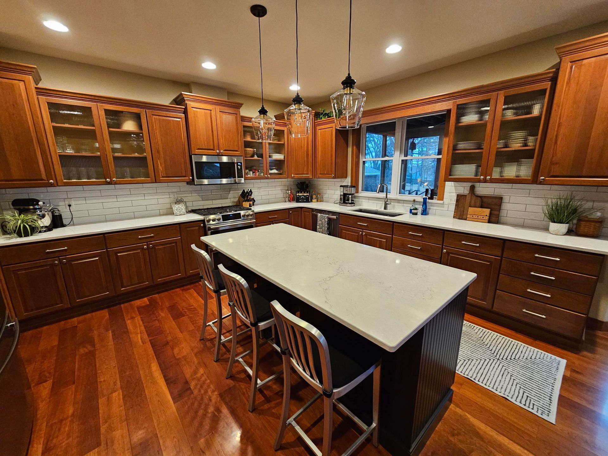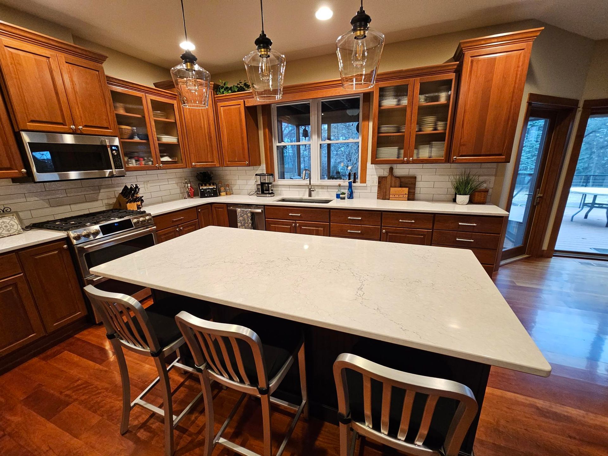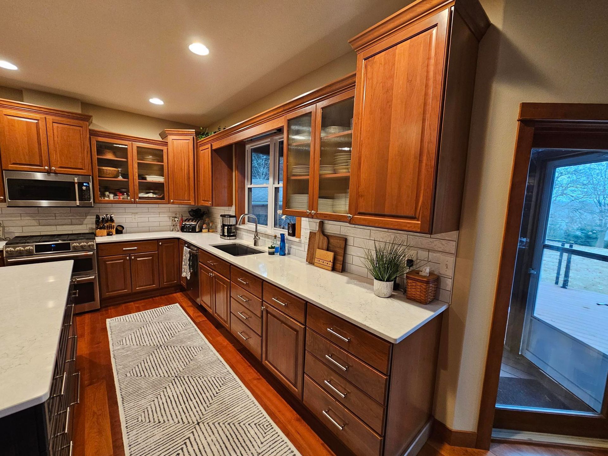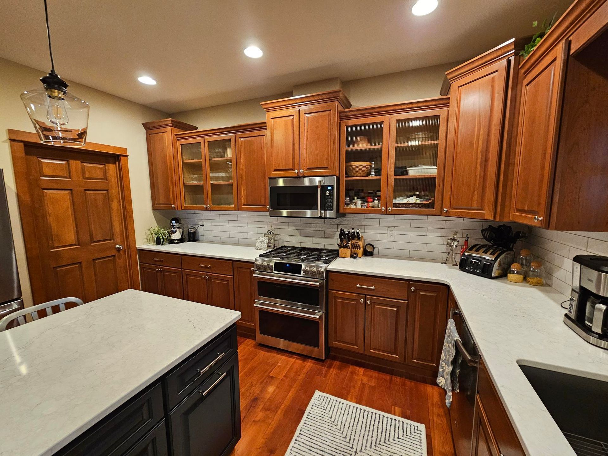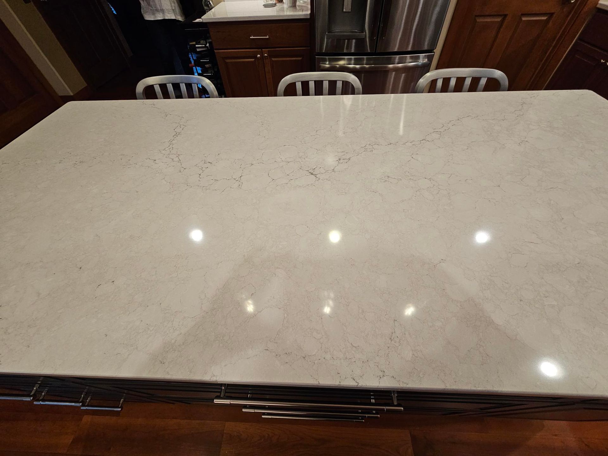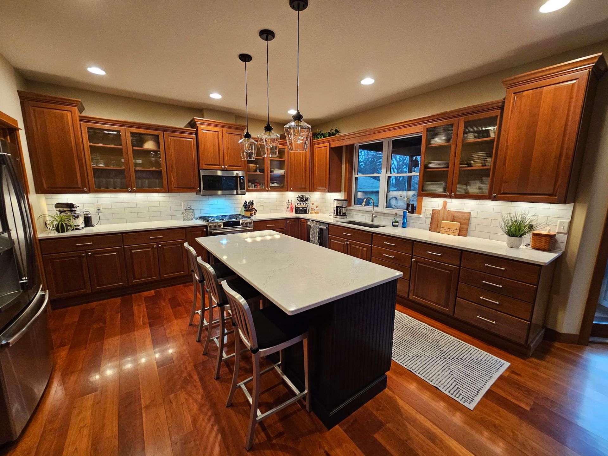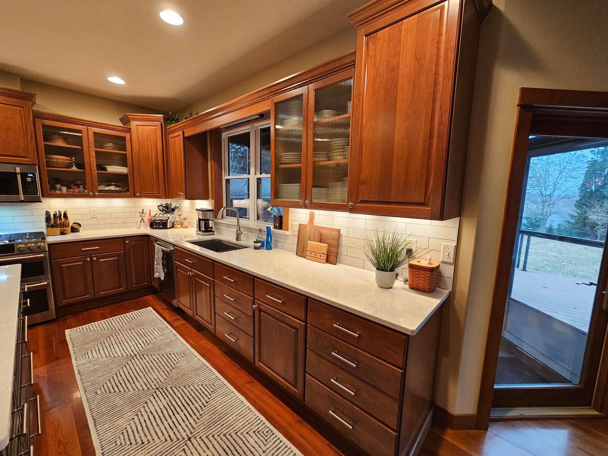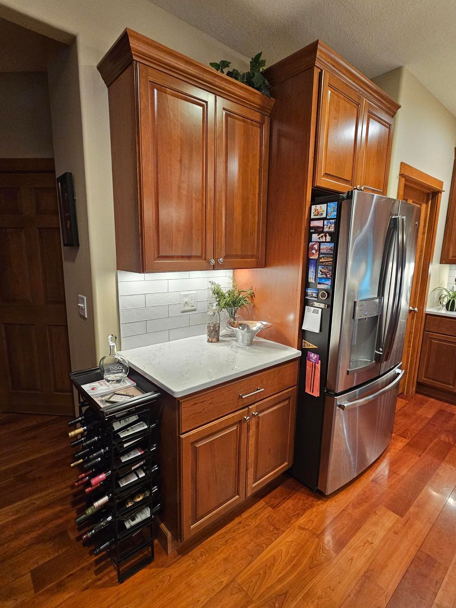Project Portfolio

Designer Notes
This project is a former customer who put in a gorgeous timeless Cherry kitchen, 17 years ago. But they updated it to make it lighter and brighter without taking away from the gorgeous cherry.
1. Sink & Faucets
- Sink and Faucet Replacement: The project included a complete replacement of the existing sink and faucet. These components were removed and replaced in one day, indicating an efficient and well-coordinated installation.
- No Specific Sink or Faucet Brand Mentioned: While the transcript confirms these were updated, it does not specify the sink type (e.g., under-mount, farmhouse, stainless steel) or faucet style (e.g., pull-down, touchless).
2. Cabinet Doors
- Original Cabinets: The homeowners initially had Cherry cabinets installed in 2008.
- Update Strategy: Rather than a full replacement, the homeowner opted to preserve much of the cabinetry and:
- Upgrade the cabinetry facing on the island.
- Change cabinet types: Replaced pull-out cabinets with drawer cabinets for better storage efficiency.
- Added molding and beadboard to the island for enhanced visual appeal.
- Provided choices in drawer front styles, with at least three options reviewed.
3. Cabinet Glass
- Incorporation of Glass Panels: Some solid cabinet door panels were replaced with glass panels to:
- Add depth and dimension.
- Visually lighten the kitchen by reducing the presence of darker cherry wood.
- Design Intent: This change was part of a broader strategy to break up the dark tones and modernize the kitchen aesthetic without a full remodel.
4. Additional Notes
- Color Matching: Samples of cabinetry colors were brought to the home to ensure they matched existing surroundings under different lighting conditions.
- Contractor Coordination: The renovation was well-managed with a clear scope, timeline, and communication. It started the week after Thanksgiving and was completed by the week after New Year’s.
Before Photos
